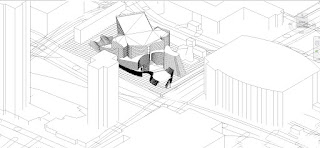Project 1 - Walt Disney Concert Hall - Johnson
Modeling Process:
Due to the complex curves that are found in the Walt Disney Concert Hall, a conceptual mass needs to be created in order to create walls and roofs that mimic this form.
1. Create a new conceptual mass family
2. Copy in a floor plan for the building
3. Start tracing the curves with the spline tool
4. Create solid mass forms based on each volume
5. Use the control points to modify the shape to mimic the original building form
6. Once the bulk of the form is complete, start adding parametric parameters to the volumes
-The two front facade walls at the main entrance were given height parameters
-The front tower was given a height parameter
-The regular geometric rectilinear buildings near the back were given height parameters
7. Start dividing the surface of the form and apply a pattern
-For this project the 1/3 step pattern fit the profile of the real building the best
8. Create a curtain panel pattern based family for the 1/3 step pattern
-When trying to actually apply the pattern to the conceptual mass family, an error message kept popping up. This could be due to the linear nature of the pattern, and the organic and curved nature of the surface it was being applied to
9. Import the mass model to a Revit project file
10. Use the wall by face and roof by face command to select the surfaces of the mass to create a building
11. Change the wall properties to graphically show the 1/3 step pattern















Comments
Post a Comment